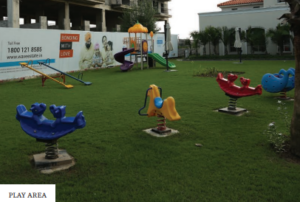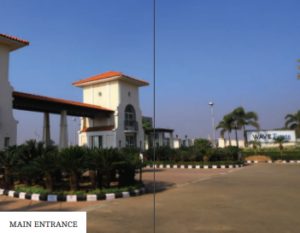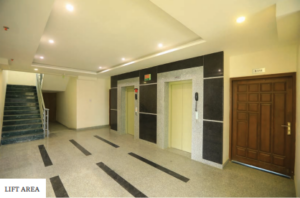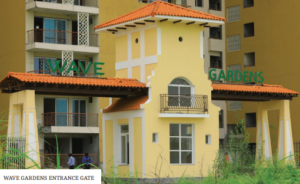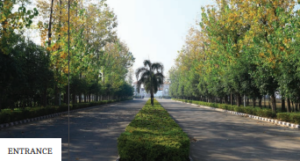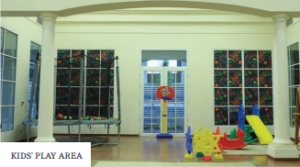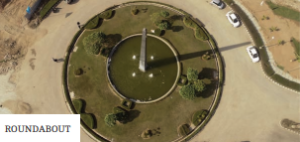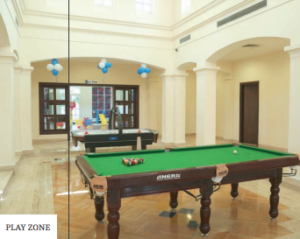WAVE GARDENS
FEATURES
- Modular kitchen with Hob & Chimney, RO Water Purifier
- Split ACs in Living/Dining Room & all Bedrooms
- 24×7 Power Supply
- Earthquake Resistant RCC Frame Structure
- Round-the-clock Security
- Eco-friendly and Self Sustainable Development
- Underground Residential & Surface Parking for Visitors
- Adequate Lifts in Every Building
- Spacious Entrance Lobby
- Access to an Elite Clubhouse
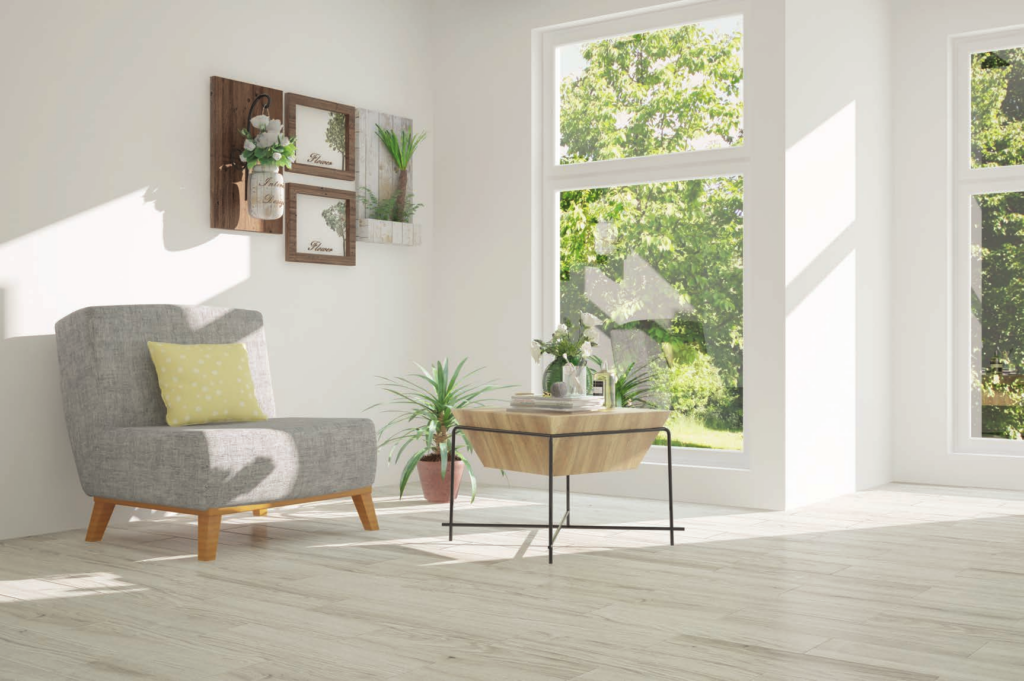
CLUBHOUSE/COMMUNITY CENTER FACILITIES

Library

Pool Table

Carrom Room

Fitness Centre

Multipurpose Room

Air Hockey

Kids’ Indoor Play Area

Home Theatre

Cards Room

Yoga & Aerobics Centre
PROPOSED SPECIFICATIONS *
-
LIVING/DINING
- Walls: POP Punning with Acrylic Emulsion Paint
- Floor: Imported Marble
- Skirting/Cladding: Imported Marble
- Ceiling: POP Punning with Acrylic Emulsion Paint
- Door-Internal: HDF Skin Moulded Paneled door and Door Frames
- Door-External: Single Glass uPVC
- Main Entrance: Polished Hardwood Frame with Paneled Door Shutters*
- 1BHK-HDF Skin Moulded Paneled Door and Door Frames
- Windows/Glazing: uPVC Window Frames and Shutters
- Others: Split Air Conditioners

-
MASTER TOILET
- Walls: POP Punning with Acrylic Emulsion Paint above Cladding
- Floor: Imported Marble
- Skirting/Cladding: Imported Marble
- Ceiling: False Ceiling with Acrylic Emulsion Paint
- Door-Internal: HDF Skin Moulded Paneled Door and Door Frames
- Door-External: Single Glass uPVC
- Windows/Glazing: uPVC Window Frames and Shutters
- Others: Single Lever CP Fittings, Shower Enclosure

-
MASTER BEDROOM
- Walls: POP Punning with Acrylic Emulsion Paint
- Floor: Wooden Laminate Flooring
- Skirting/Cladding: Wooden Laminate Skirting
- Ceiling: POP Punning with Acrylic Emulsion Paint
- Door-Internal: HDF Skin Moulded Paneled Door and Door Frames
- Door-External: Single Glass uPVC
- Windows/Glazing: uPVC Window Frames and Shutters
- Others: Split Air Conditioners
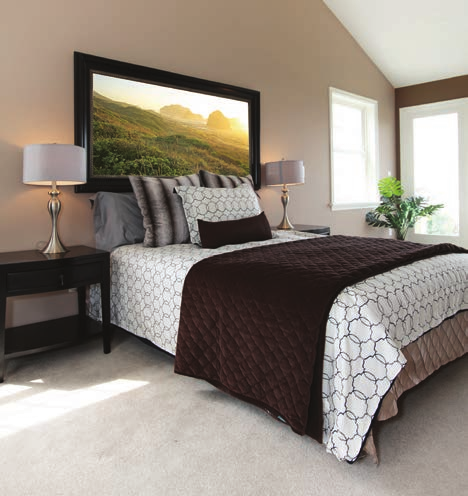
-
OTHER TOILET
- Walls: POP with Acrylic Emulsion Paint above Cladding
- Floor: Anti-Skid Tiles
- Skirting/Cladding: Tiles up to 7 ft.
- Ceiling: False Ceiling with Acrylic Emulsion Paint
- Door-Internal: HDF Skin Moulded Paneled Door and Door Frames
- Door-External: Single Glass uPVC
- Windows/Glazing: uPVC Window Frames and Shutters
- Others: Single Lever CP Fittings
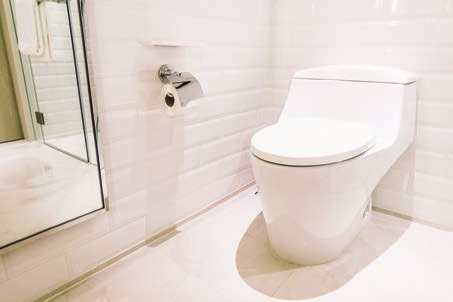
-
OTHER BEDROOM(S)
- Walls: POP Punning with Acrylic Emulsion Paint
- Floor: Wooden Laminate Flooring
- Skirting/Cladding: Wooden Laminate Skirting
- Ceiling: POP Punning with Acrylic Emulsion Paint
- Door-Internal: HDF Skin Moulded Paneled Door and Door Frames
- Door-External: Single Glass uPVC
- Windows/Glazing: uPVC Window Frames and Shutters
- Others: Split Air Conditioners
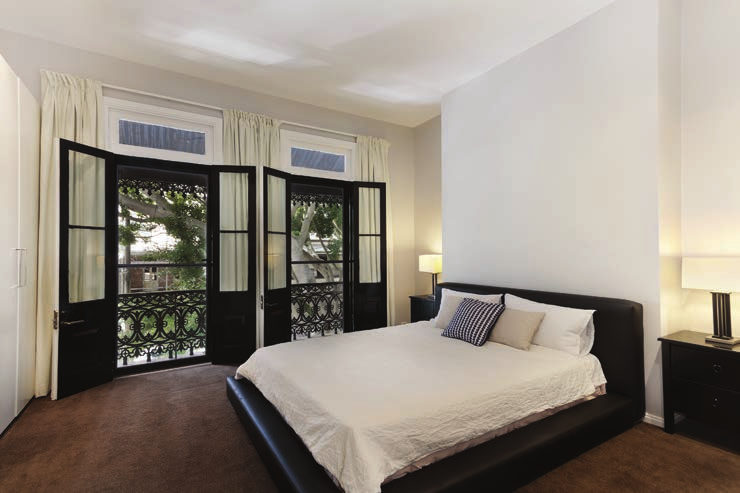
-
SERVANT/UTILITY
- Walls: POP Punning with Acrylic Emulsion Paint
- Floor: Wooden Laminate Flooring
- Skirting/Cladding: Wooden Laminate Skirting
- Ceiling: POP Punning with Acrylic Emulsion Paint
- Door-Internal: HDF Skin Moulded Paneled Door and Door Frames
- Door-External: Single Glass uPVC
- Windows/Glazing: uPVC Window Frames and Shutters
- Others: Split Air Conditioners
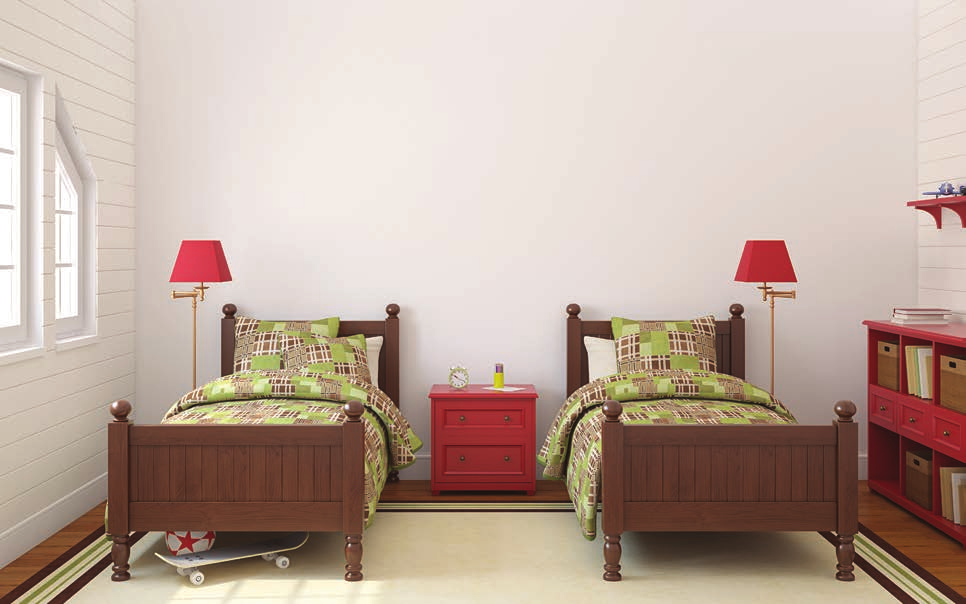
-
KITCHEN
- Walls: POP Punning with Acrylic Emulsion Paint
- Floor: Wooden Laminate Flooring
- Skirting/Cladding: Wooden Laminate Skirting
- Ceiling: POP Punning with Acrylic Emulsion Paint
- Door-Internal: HDF Skin Moulded Paneled Door and Door Frames
- Door-External: Single Glass uPVC
- Windows/Glazing: uPVC Window Frames and Shutters
- Others: Split Air Conditioners
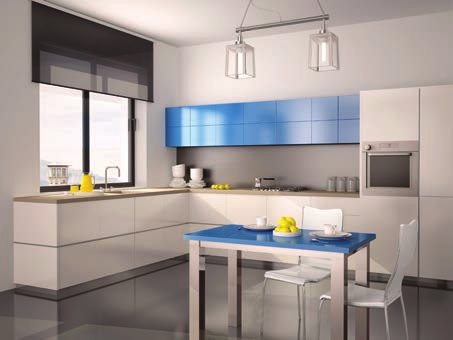
-
SERVANT TOILET
- Walls: POP with Acrylic Emulsion Paint above Cladding
- Floor: Ceramic Tiles
- Skirting/Cladding: Ceramic Tiles
- Ceiling: False Ceiling with Acrylic Emulsion Paint
- Door-Internal: HDF Skin Moulded Paneled Door and Door Frames
- Door-External: Single Glass uPVC
- Windows/Glazing: uPVC Window Frames and Shutters
- Others: Medium Range Chinaware and CP Fittings
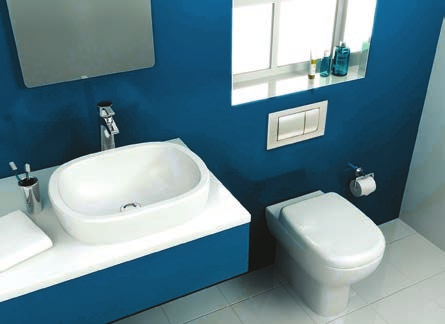
-
ENTRANCE LOBBY
- Walls: POP with Acrylic Emulsion Paint above Cladding
- Floors: Granite/Indian marble
- Skirting/Cladding: Granite/Indian marble
- Ceiling: POP Punning with Acrylic Emulsion Paint
- Door-Internal: HDF Skin Moulded Paneled Door and Door Frames
- Door-External: Single Glass uPVC
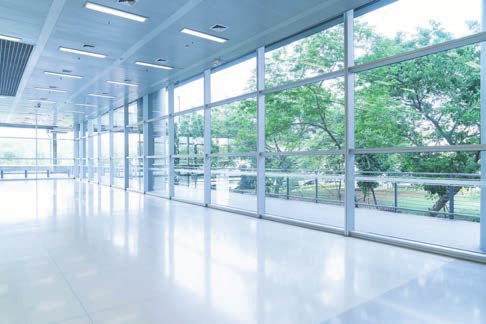
-
EXTERNAL WALL (FINISHES)
- External Wall Finish: Architectural Coating/Texture Paint
- Cill/Cooping: Sandstone/Granite
- Entry Canopy: Architectural Coating/Texture Paint
- Mumty & Machine Room: Architectural Coating/Texture Paint
- Terrace: Anti-Skid Tiles
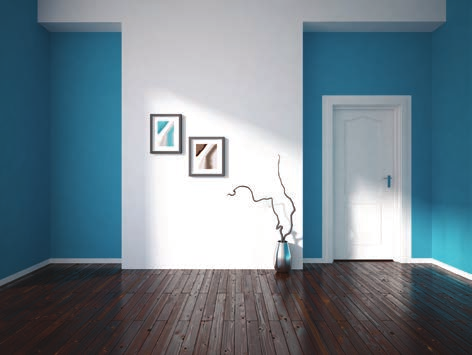
-
OTHER DEVELOPMENTS
- Electrical: Concealed Copper Wiring with Modular Plate Switches
- Lifts: High Speed Passenger Lift in Each Block
- Structure: Earthquake Resistant Structure
- Security: Multi Layered Security with Video Door Phone
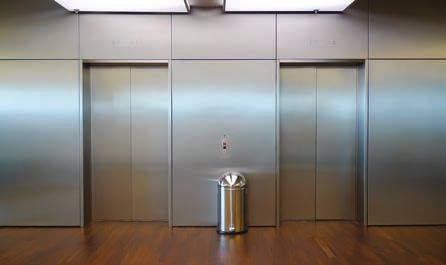
-
EXTERNAL DEVELOPMENT
- Roads & Pavements: Bituminous/Concrete/Cobbled
- Boundary Wall: Texture Paint finish
- Pergola: Hollows Steel Tubes with Wooden Paint Finish
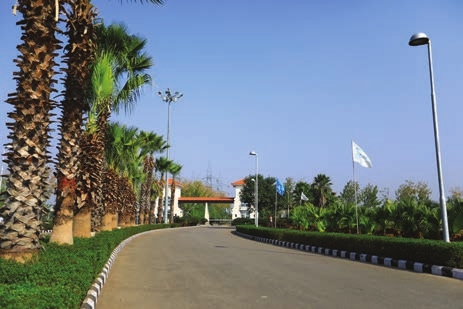
-
TERRACES
- Walls: Weather-Proof Paint
- Floor: Anti-Skid Tiles
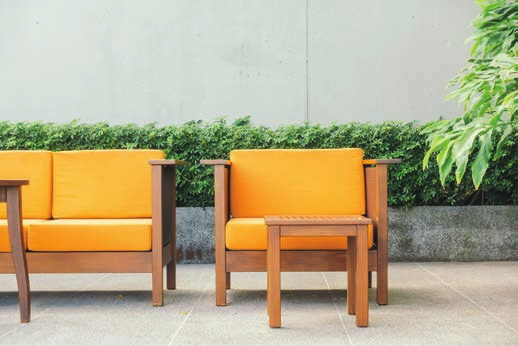
Happiness with Luxury

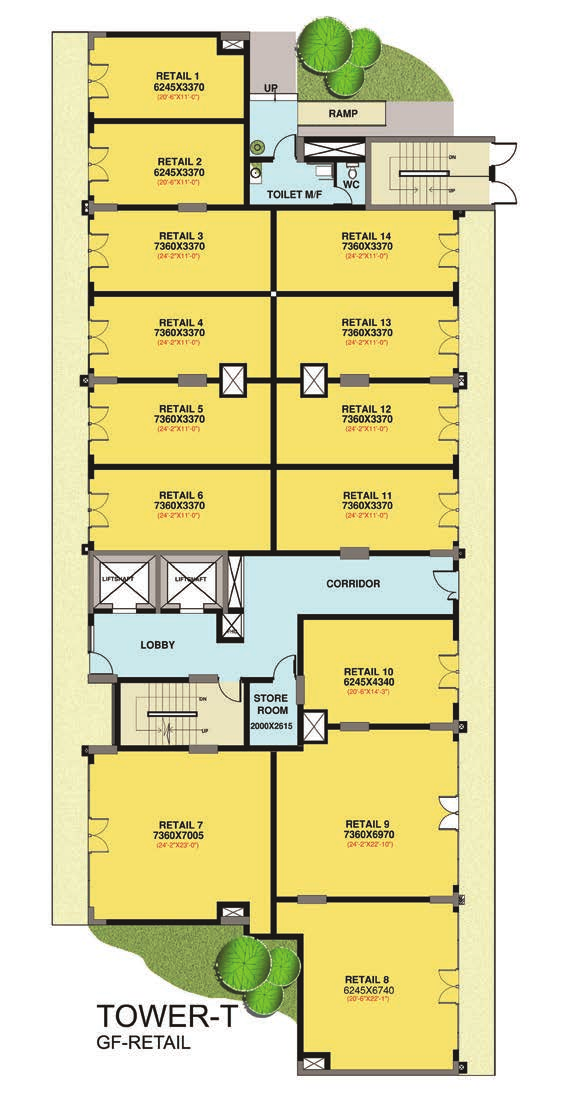
Structure: Earth quake resistance RCC framed structure designed with in fill brick wall Flooring: Premium Quality Vitrified Tiles (Italian marble finish) Wall Paint: POP Punning with Acrylic Emulsion Ceiling Paint: Oil Bound Distemper Doors and Windows: High Quality uPVC
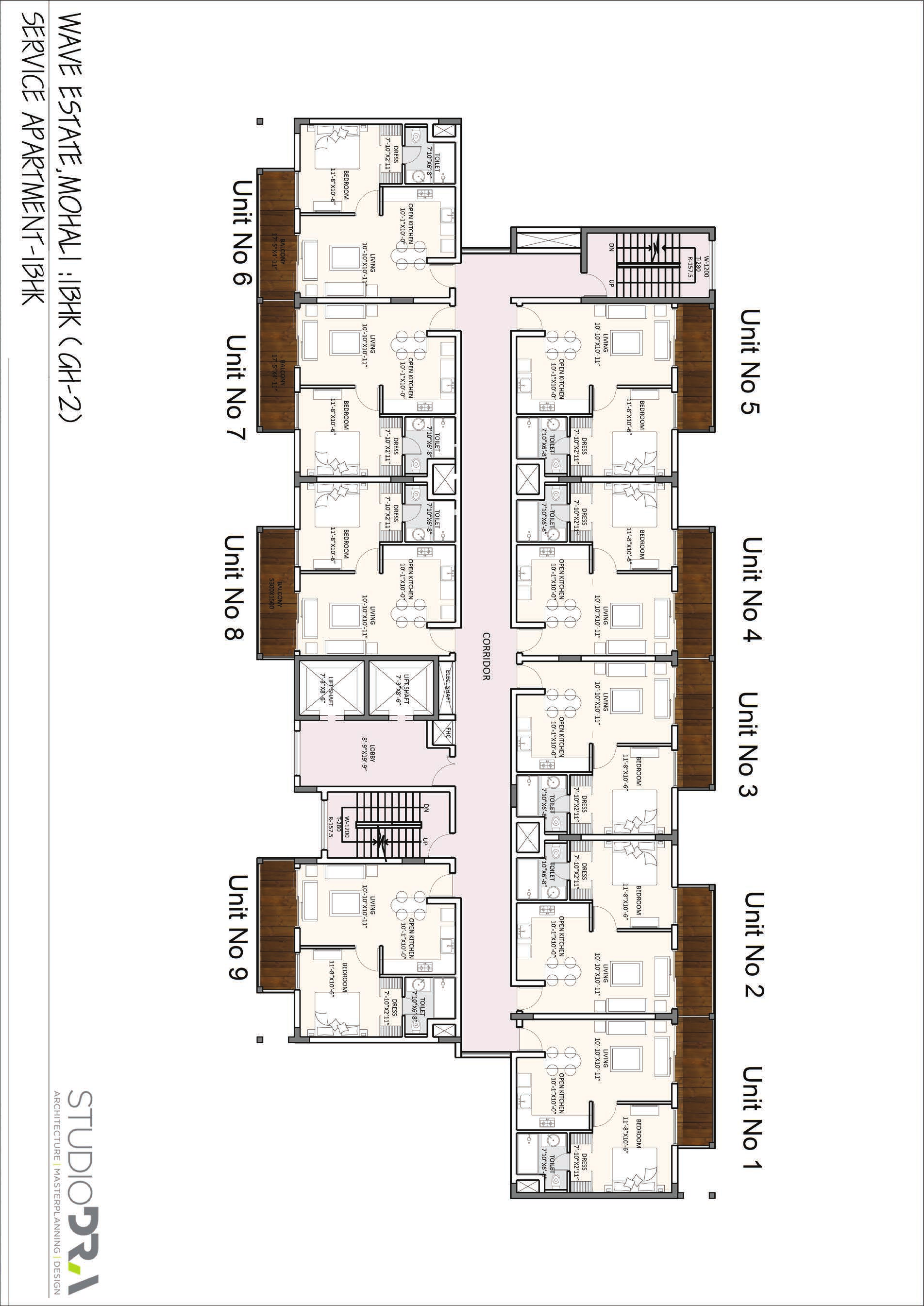
Carpet Area - 451 Sq. Ft. | 41.89 Sq. M. Balcony Area - 84 Sq. Ft. | 7.80 Sq. M. Super Area - 700 Sq. Ft. | 65.03 Sq. M.?
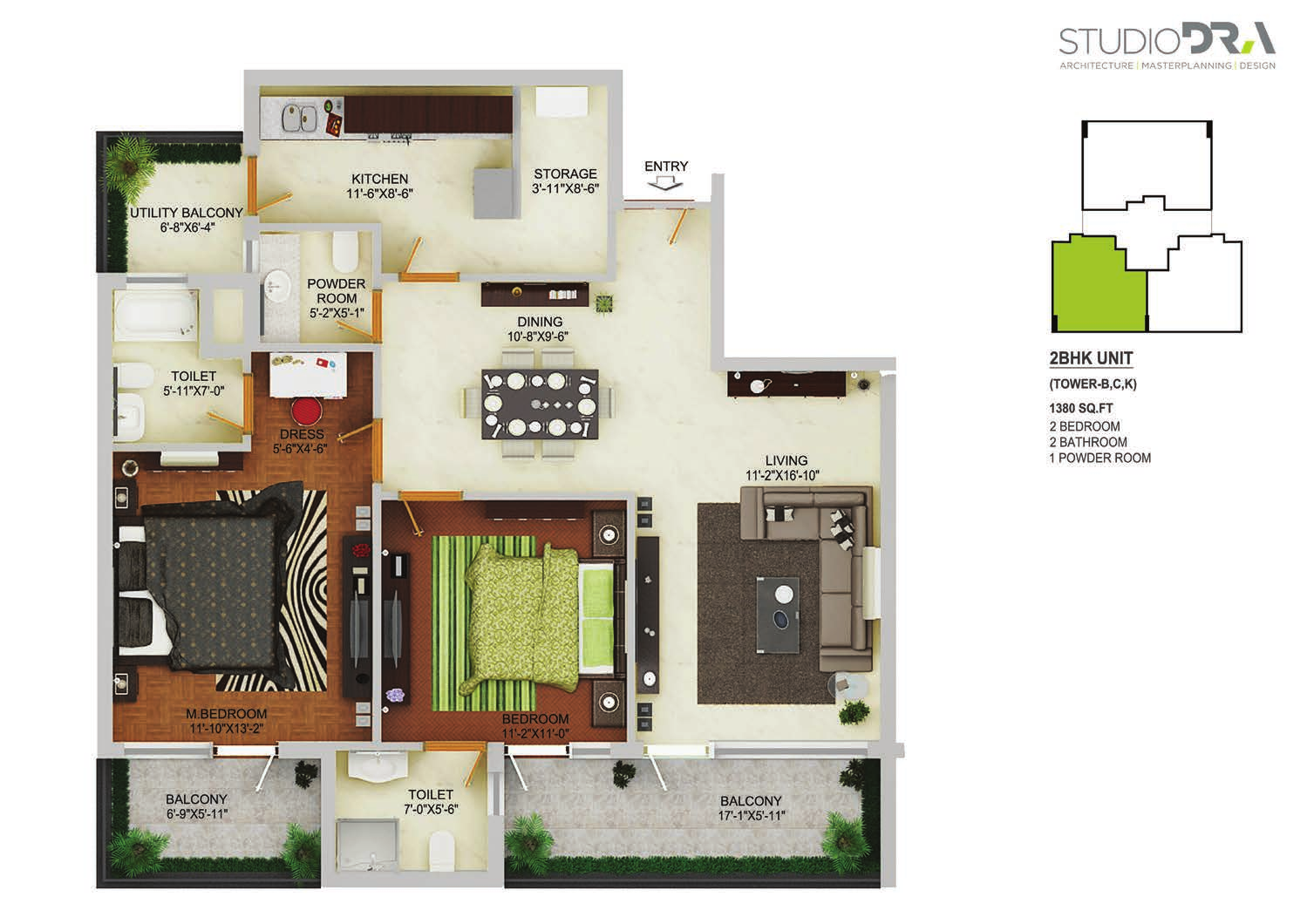
2BHK Unit (Tower- B, C) 2 Bedroom 2 Bathroom 1 Powder Room
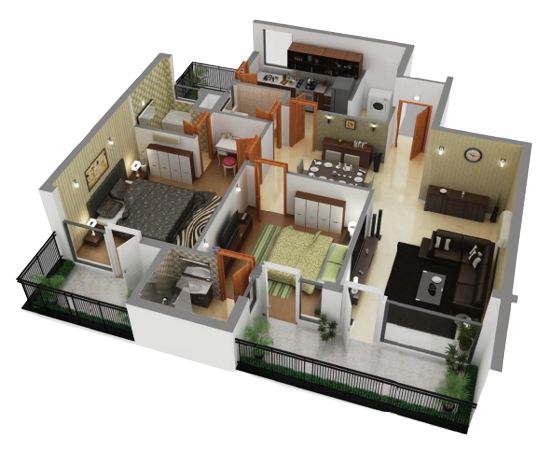
Carpet Area - 860 Sq. Ft. | 79.89 Sq. M. Balcony Area - 189 Sq. Ft. | 17.55 Sq. M. Super Area - 1380 Sq. Ft. | 128.20 Sq. M.

3BHK Unit (Tower- B, C, D, E, F, G, H) 3 Bedroom 3 Bathroom 1 Powder Room

Carpet Area - 1196 Sq. Ft. | 111.11 Sq. M. Balcony Area - 252 Sq. Ft. | 23.41 Sq. M. Super Area - 1885 Sq. Ft. | 175.12 Sq. M

3BHK+S Unit (Tower- D, E, F, G, H) 3 Bedroom 3 Bathroom 1 Powder Room Servant’s Room

ISOMETRIC VIEW-3BHK+S UNIT
FACILITIES
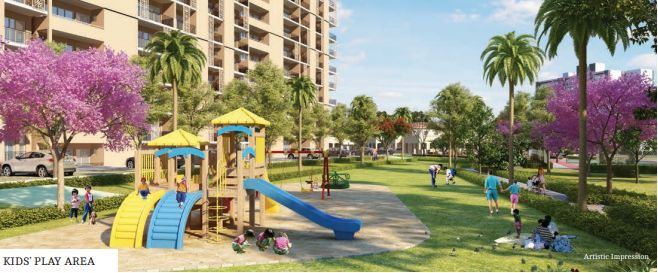
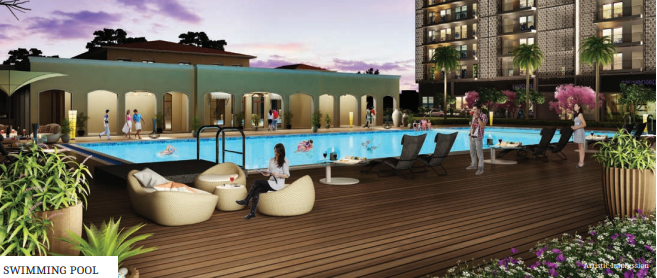
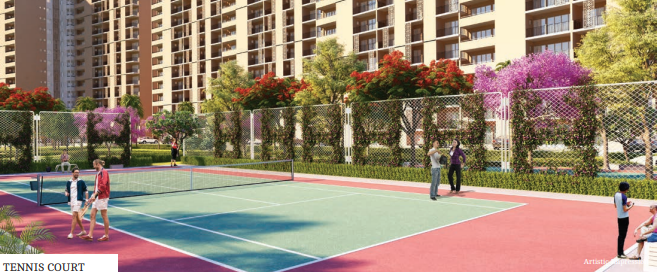
SITE PLAN
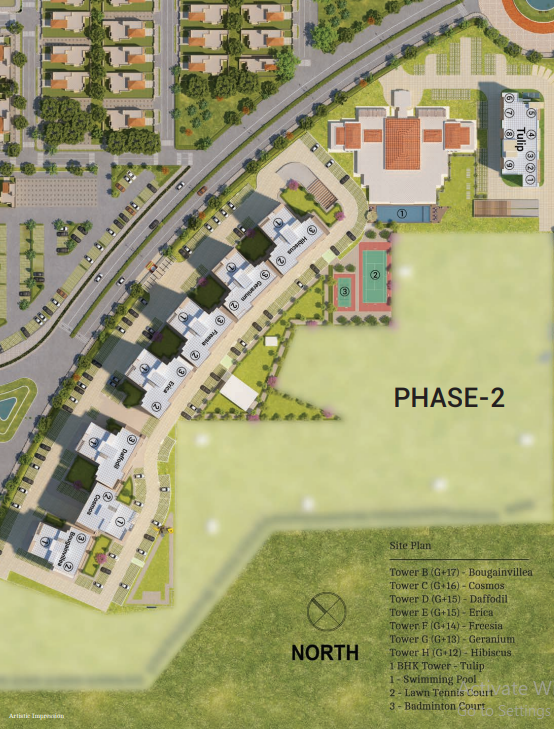
WAVE ESTATE
Apart from its beautiful residential space, high profile commercial spaces will give Wave Estate a high street air. Here, life is surrounded by unlimited options with best facilities in Education, Sports, Entertainment, Shopping, Healthcare and Fitness within a meandering backdrop of flawless green landscapes and parks. This IGBC pre-certified silver rated green township has internationally designed open and green spaces by renowned consultant “ATKINS UK”. Round the clock security with surveillance cameras will ensure safety of its residents. An elite Community Center/Club for Wave Gardens with Gym, Yoga & Aerobics Room, Library, Carrom and Cards Room, Kids Play Zone, Home Theatre, Swimming Pool, Multi-purpose Recreational Hall and facilities for Pool & Air hockey will make coming home to Wave Estate, a pleasure.
Wave Estate also stands amongst the vicinity of unmatched landmarks like Mohali Cricket Stadium, Chandigarh International Airport, Indian School of Business and the upcoming Mohali City Center.
Wave Estate will be the place worth living in where people will meet, laugh, live and enjoy life to full

LANDMARKS:
• Partial Completion (Land/Infrastructure) of 171.557 acres.
• Possession is given for approx. 400 plots with sizes ranging from 125 sq. yds. to 1088 sq. yds.
• Possession & handover for approx. 100 floors in Sector 85 & 99 is already given.
• Adequate number of families already residing in Wave Estate.

Certified By Leed

Certified By IGBC
LOCATION MAP NEAR BY PLACES

Intl. Airport 7.5 kms

Intl. Airport 7.5 kms

Intl. Airport 7.5 kms

Hockey Stadium 4 kms

Mohali Golf Range 6.9 kms

Mohali Golf Range 6.9 kms

Fortis Hospital 3.5 kms

Mohali Cricket Stadium 4.5 kms

Indian School of Business 1.2 kms

Adjacent to PR 8
LOCATION MAP & ADVANTAGES


